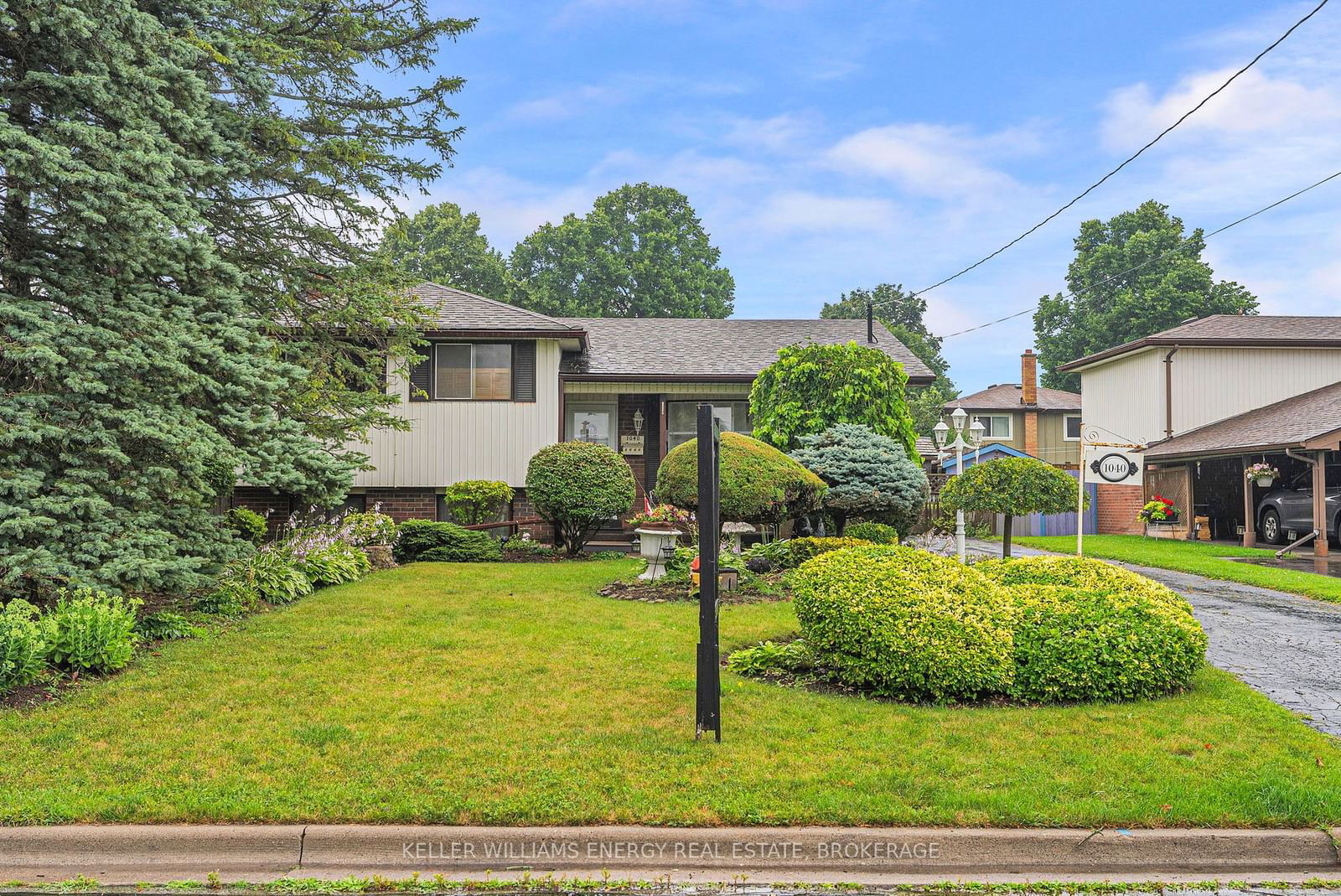$549,900
$***,***
3+1-Bed
1-Bath
Listed on 7/16/24
Listed by KELLER WILLIAMS ENERGY REAL ESTATE, BROKERAGE
Fantastic Opportunity To Renovate A Spacious 4-Level Side Split With A Walk-Up Basement. This 3 + 1 Bedroom Home Sits On A Beautifully Landscaped 52 Ft x 100 Ft Lot With A Covered Porch & Long Driveway, Enough For 4 Vehicles! Situated In A Family Friendly Neighbourhood Minutes To The 401 & 418. Hardwood Flooring Is Under Some Of The Carpeted Areas! The 4 Level Floor Plan Provides Great Opportunity For Dual Income Potential!
E9040814
Detached, Sidesplit 4
6+2
3+1
1
4
Central Air
Part Fin, Walk-Up
N
Brick, Vinyl Siding
Forced Air
N
$4,363.00 (2023)
< .50 Acres
100.00x52.00 (Feet)
